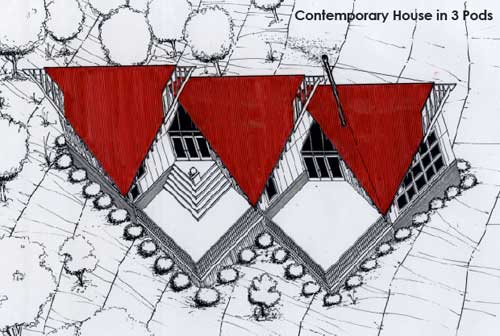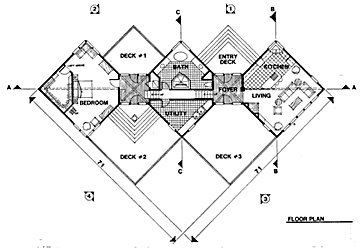 |
Drawing Board Atlanta, Inc. P.O. Box 15556 Atlanta, GA 30333-0556 678-643-0316 fax 404-624-4063 |
|||
Hang Glider House

 |
 Heated Area Heated Area1,800 square feet on One Level (3) pods @ 600 square feet each 1 bedroom + closet with Loft over 1 service pod with Grand Bath & Utility 1 living pod with Hearth, Eating, Cooking Qualitative & Market Context: Rural area, isolated on mountainous out-perch used as hang-glider launching point Custom design for hang-gliding enthusiast who desired unique expression Description An architectonic interpretation of winged conveyance -- austere and Spartan, without excess -- this home soars over the land, three spirits in one whole, flying in tandem. The cut-away roof expresses structural elements at edges of the southern exposure, while 30" overhangs shade southeastern & southwestern windows from excess sun, and minimal struts & cables hold components steady in mountainside drafts. Clerestory windows allow north light to filter softly in, throughout the length of the house, highlighting exposed trusses overhead. |
|
|
||||
