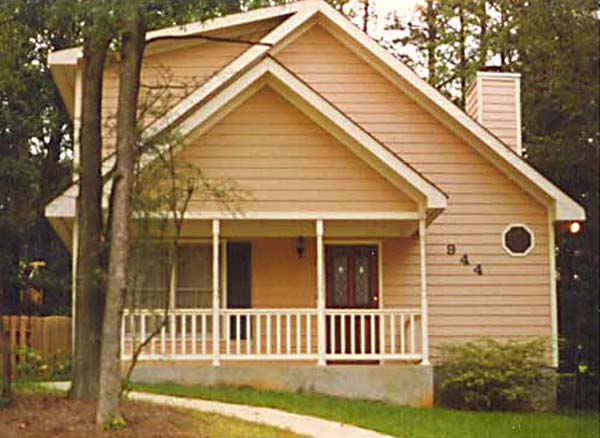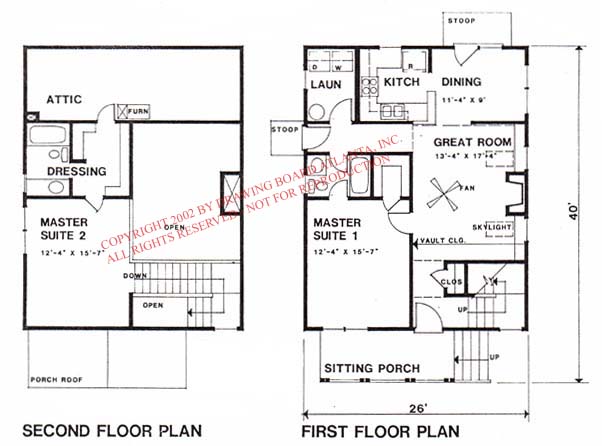|
** Total Heated Area:
# Bedrooms:
# Bathrooms:
Overall Width:
Overall Depth:
Foundations Available:
Style:
Features:
Ceiling Height:
Garage:
Exterior Finish:
Window Style:
Exterior Framing:
Interior Framing:
Roof Framing:
Main Roof Pitch:
Roof Load:
|
1,212 square feet
2
2
26 feet
40 feet
Slab, Crawl
Laundry Room, Vaulted Ceilings, Skylights, Walk-in Closets
8'-0"
none
Siding
Double-Hung
2x4 Wood Stud
2x4 Wood Stud
Stick
20 p.s.f.
|
|
**This is Heated area only and does not include Garage, Covered
Porch, Deck, Patio, Attic, Storage, etc.
|
|
|
Full Pricing Chart
What does a set include?
|
|
Mirror Reverse:
Right Reading Reverse:
Materials List:
|
$10.00 Each
Call to Inquire
Call to Inquire
|
|
Shipping and Handling
|
|
Ground Delivery:
2nd Day Delivery:
Overnight Delivery:
|
FREE!
$35.00
$45.00
|
|
Allow 5-7 business days for Ground Delivery.
All orders received after 2pm EST will be processed and shipped the
following business day.
For overseas shipping, call (678) 643-0316 for a quote.
|
|

