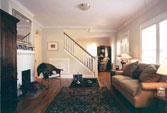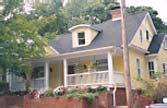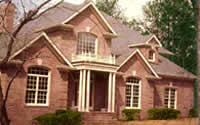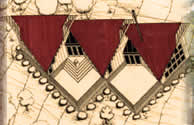 |
 |
East Lake Cottage, 1,365 square feet (Plan #1.5-13-50 A.1) renovation and addition involving removal of sections of walls on the main level and addition of upper level with conversion of former attic stair to code requirements, followed by creation of sunny sitting room at top of stair on Upper Level. Estimated sales price $224,000. |
Midtown community, Pine Street, NE, Atlanta, Fulton County, Georgia, 2,200 s.f., 1930 Arts and Crafts style Bungalow single family residence on Two Levels with livable half-basement. Completed cost of work projected to be $ 180,000, with resale value to be $315,000.
 |
 |
Bow-Roof Bungalow Alteration
& Addition, 378 Orleans
Street, Grant Park, Atlanta,
Fulton County, Georgia; approximately
2,425 s.f.; Arts
and Crafts style renovation
and addition involving complete
demolition of interior
back to studs and rafters
and reconstruction from
skeleton. Estimated sales
price $400,000. (Plan #1.5-24-14A1) |
 |
 |
Grant Park community, Cameron Street, SE, in a designated Historic District, Atlanta, Fulton County, Georgia, 2,200 s.f., 1910 Arts and Crafts style Bungalow single family residence on One Level with usable quarter-basement and expandable to future attic. Completed cost of work projected to be $160,000, with resale value to be $355,000.
Sylvan Hills community, Atlanta, Georgia, 1920 Arts and Crafts style Bungalow Additions and Alterations, approximately 2,450 s.f. Upper Level multiple bedroom addition for specialized real estate investment, designed to transform as the area transitions economically upward.
Druid Hills Historic District, unincorporated Dekalb County Georgia, Upper Level Master Suite Addition and Lower Level Alterations, approximately 1,600 square feet, including reconfiguring ceiling in Den and Kitchen, adding and reconfiguring openings in Foyer, Dining, and Kitchen, providing Moulding Details, and Adding a Pantry/Mudroom and Screen Porch to an Existing, One-Story, Detached, Single-family Residence. Completed cost of work estimated at $150,000.
Waleska, Georgia Renovation & Addition, approximately 2,600 square feet, Complete Demolition and Alterations within existing Detached Single Family, Multi-Level Home on 7 acres. Completed cost of work estimated at $150,000.
Canton, (unincorporated Cherokee County) Georgia Alteration & Addition, approximately 1,200 square feet, Upper Level room addition above Entrance at existing Breakfast Nook, raising Roof Ridge to connect existing Bonus Room over Garage to Upper Level of main portion of house, plus Manual J calculation and sizing of HVAC unit and duct layout. Completed cost of work estimated at $160,000.
North Grant Park Renovation & Addition, approximately 3,600 square feet, alterations and Upper Level Addition to existing duplex being converted to single family occupancy on a lot in improving section of historic intown Atlanta community. Completed value estimated at $275,000; cost of work estimated at $175,000.
Attic Conversion with Shoji walls, approximately 1,100 square feet, conversion of unfinished attic of recently built bungalow in intown Atlanta neighborhood of Ormewood Park. About $35,000 worth of shoji screens were custom built for the project to enclose shelves and entertainment center. Front room included Danish wood-burning stove (omitted from project to save cost). Bath designed with inverted conical feature lavatory, shoji-enclosed water closet. Completed cost of work estimated at $150,000.
Kirkwood Kitchen, approximately 300 square feet, alterations to existing home on a lot in improving intown Atlanta community. Cost of work estimated at $35,000.
Morningside Bungalow, 2,842 square feet, 40 feet wide, contextually sensitive two-story Master Suite addition and main level kitchen alterations to existing home on a lot in upscale intown Atlanta community. Completed value estimated at $550,000; cost of work estimated at $185,000. (unbuilt)
Bow-Roof Bungalow, approximately 2,425 square feet (plan #1.5-24-14 A.1) renovation and addition involving complete demolition of interior back to studs and rafters and reconstruction from skeleton; Located at 378 Orleans Street, Grant Park, Atlanta, Georgia. Estimated sales price $400,000.
|














