|
|
 |
 |
Drawing
Board Atlanta, Inc.
P.O. Box 15556
Atlanta, GA 30333-0556
678-643-0316 fax 404-624-4063 |
|
| |
 |
|
|
Townhome and Multiplex Plans |
 |
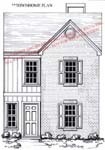
1,223 s.f. 2 BR 2.5 BA
2-12-11 B.2 |
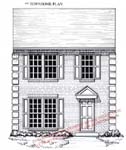
1,230 s.f. 2 BR 2.5 BA
2-12-22 C.1 |
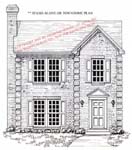
1,288 s.f. 3 BR 2.5 BA
2-12-23 A.1 |
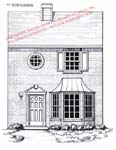
1,113 s.f. 2 BR
1.5 BA
2-11-8 A.1 |
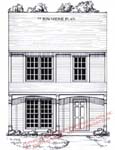
1,230 s.f. 2 BR 2.5 BA
2-12-22 B.1 |
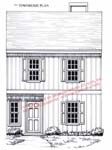
1,223 s.f. 2 BR 2.5 BA
2-12-11 A.1 |
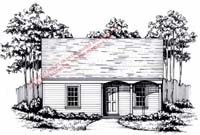
952 s.f. 2 BR 1 BA
1-9-1 C.3 |
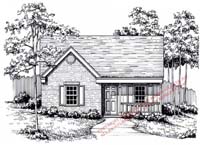
952 s.f. 2 BR
2 BA
1-9-1 A.1 |
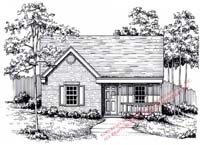
952 s.f. 2 BR
1 BA
1-9-1 A.2 |
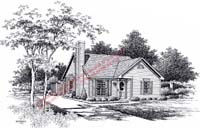
988 s.f. 2 BR 2 BA
1-9-2 A.1 |
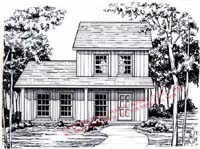
1,136 s.f. 3 BR 2 BA
2-11-7 C.3 |
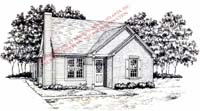
988 s.f. 2 BR 2 BA
1-9-2 B.1 |
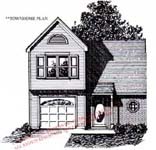
1,325 s.f.
2 BR 2.5 BA
2-13-30 A.1 |
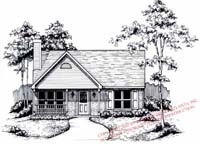
1,350 s.f. 2 BR 2 BA
1-13-27 A.1 |
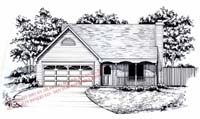
1,302 s.f.
2 BR 2 BA
1-13-32 A.1 |
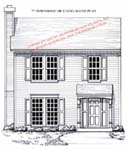
1,288 s.f.
3 BR 2.5 BA
2-12-23 B.1
|
 If you don't see the Eightplex If you don't see the Eightplex
or Mixed Use you have planned,
call or email. |
|
| ©1984-2009
All Rights Reserved. Drawing Board Atlanta, Inc. |
|
|


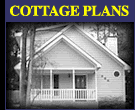

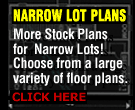
















 If you don't see the Eightplex
If you don't see the Eightplex