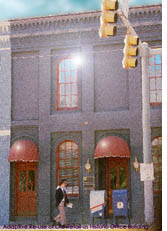 Adaptive Re-Use for Office Space, Historic retail was adapted for two-story office workspace. Approx. 6,000 square
feet of office interior space
facing Main Street in historic
Jonesboro, Georgia, were
demolished due to structural
needs and completely reconstructed. Ample freedom allowed for adaptation of the interior to the intended use.
Adaptive Re-Use for Office Space, Historic retail was adapted for two-story office workspace. Approx. 6,000 square
feet of office interior space
facing Main Street in historic
Jonesboro, Georgia, were
demolished due to structural
needs and completely reconstructed. Ample freedom allowed for adaptation of the interior to the intended use.
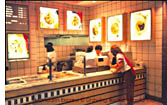 Shopping Mall Interiors (Mercantile, Restaurants, and Shops), This non-combustible light
metal frame interior is approx. 750 square feet
in area, using durable tile and
other commercial finishes. Other portfolio projects include clothing stores, greeting card shops and various restaurant tenant plans. Shopping Mall Interiors (Mercantile, Restaurants, and Shops), This non-combustible light
metal frame interior is approx. 750 square feet
in area, using durable tile and
other commercial finishes. Other portfolio projects include clothing stores, greeting card shops and various restaurant tenant plans.
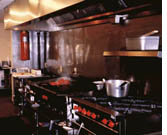 Commercial Kitchens, Kitchen and seating area in new freestanding building - engineered wood framed structure with low-slope roof and stucco interior and exterior finishes. Commercial Kitchens, Kitchen and seating area in new freestanding building - engineered wood framed structure with low-slope roof and stucco interior and exterior finishes.
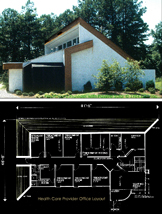 Medical Offices, The owner of this Airport Area Healthcare Office (left) desired the healing warmth of sunlight in rooms
that faced north as well as south, so we created a south facing
clerestory window for those spaces on the northern face
of the structure. This wood framed office and space plan
enclosed 2,138 square feet of professional space. Medical Offices, The owner of this Airport Area Healthcare Office (left) desired the healing warmth of sunlight in rooms
that faced north as well as south, so we created a south facing
clerestory window for those spaces on the northern face
of the structure. This wood framed office and space plan
enclosed 2,138 square feet of professional space.
|
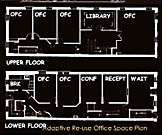 Law Office Interiors, The Law Library on the Second
Floor was designed with leaded glass
doors to allow light to filter
into a two story public space
to lighten the interior on both
floors and avoid the monotony
of a long corridor. Law Office Interiors, The Law Library on the Second
Floor was designed with leaded glass
doors to allow light to filter
into a two story public space
to lighten the interior on both
floors and avoid the monotony
of a long corridor.
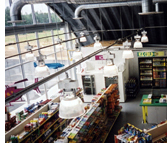 Convenience Stores and Shops, Here a quonset hut building shell creates a unique image consistent with the farming history of the rapidly suburbanizing area. It is evocative of technologies emerging in the mid-twentieth century with particular importance to the aviation economy of the Southern Crescent of Metro Atlanta. In keeping with this, we decided on a World War II - 1940's airplane hangar theme. Convenience Stores and Shops, Here a quonset hut building shell creates a unique image consistent with the farming history of the rapidly suburbanizing area. It is evocative of technologies emerging in the mid-twentieth century with particular importance to the aviation economy of the Southern Crescent of Metro Atlanta. In keeping with this, we decided on a World War II - 1940's airplane hangar theme.
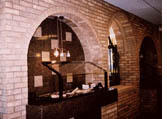 Fine Dining and Fast Food Restaurants, Our portfolio includes a Restaurant Strip Center, Italian, Mexican, Asian and Barbeque restaurants -- free standing and tenant plans. Fine Dining and Fast Food Restaurants, Our portfolio includes a Restaurant Strip Center, Italian, Mexican, Asian and Barbeque restaurants -- free standing and tenant plans.
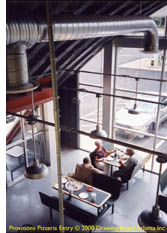 Retail and Restaurant, This business featured both a restaurant and retail shop. Materials such as metal, metal laminates, corrugated metal, light colored woods, and concrete were used in this unique design. Our Interior Design team designed custom gondolas, cashier counters, and refreshment centers. Specialty ceilings and floor finishes were chosen, as well as high-design light fixtures. Retail and Restaurant, This business featured both a restaurant and retail shop. Materials such as metal, metal laminates, corrugated metal, light colored woods, and concrete were used in this unique design. Our Interior Design team designed custom gondolas, cashier counters, and refreshment centers. Specialty ceilings and floor finishes were chosen, as well as high-design light fixtures.
|