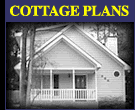|
|
 |
Drawing
Board Atlanta, Inc.
P.O. Box 15556
Atlanta, GA 30333-0556
678-643-0316 fax 404-624-4063 |
|
| |
 |
|
|
Cottage House Plans |
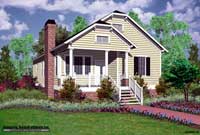
1,428 s.f. 3 BR 2 BA
1-14-47 A.1 |
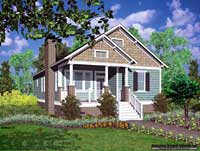
1,428 s.f. 3 BR 2 BA
1-14-47 B.2 |
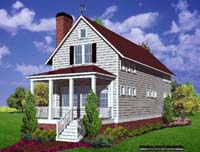
2,034 s.f. 3 BR 2.5 BA
1.5-20-17 A.1 |
Cottages: Single Family/Guest Home Residences Our efforts to maximize the use of efficient modular dimensioning contribute to economical construction of homes we design. Others will prefer to use our copyrighted designs as a starting point for the creation of modified designs that are similar but with special variations for their individual needs; this is still a lower cost way of achieving a design that has been customized for your particular requirements. Drawing Board Atlanta Inc. has substantial experience in adjusting our designs, so email or call us today to discuss how we can work together to fashion your dream home.
Our Cottage House Plans were designed to meet building codes that were current in the year in which they were designed. These include International Residential Code, Life Safety Code, wood-frame construction, concrete, masonry, and similar standards. |
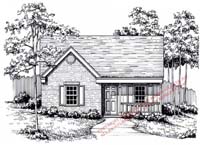
952 s.f. 2 BR 2 BA
1-9-1 A.1 |
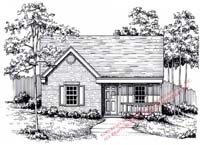
952 s.f. 2 BR 1 BA
1-9-1 A.2 |
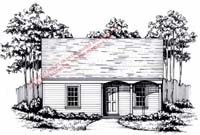
952 s.f. 2 BR 1 BA
1-9-1 C.3 |
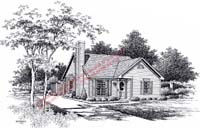
988 s.f. 2 BR 2 BA
1-9-2 A.1 |
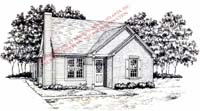
988 s.f. 2 BR 2 BA
1-9-2 B.1 |
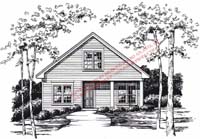
1,110 s.f. 2 BR 2 BA
1-11-14 A.1 |
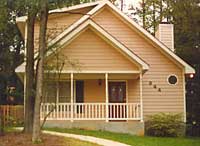
1,212 s.f. 2 BR 2 BA
2-12-37 A.1 |
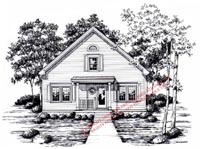
1,220 s.f. 2 BR 1 BA
1.5-12-38 A.1 |
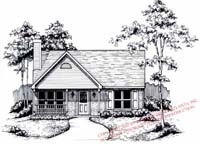
1,350 s.f. 2 BR 2 BA
1-13-27 A.1 |
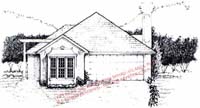
1,564 s.f. 3 BR 2 BA
1-15-28 A.1 |

1,800 s.f. 2 BR 2 BA
1-18-16 B.2 |
|
|
| ©1984-2009
All Rights Reserved. Drawing Board Atlanta, Inc. |
|
|


