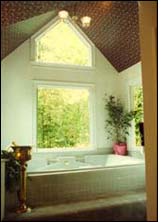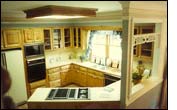 Bath Design and Remodeling services from pre-design to construction document preparation are available as appropriate. We can review zoning and other Code requirements and perform numerous
studies that may be prudent before embarking on any significant development. See our General Services page for more information.
Bath Design and Remodeling services from pre-design to construction document preparation are available as appropriate. We can review zoning and other Code requirements and perform numerous
studies that may be prudent before embarking on any significant development. See our General Services page for more information.
 Cottage Alteration & Addition, East Lake community, Atlanta, Dekalb County, Georgia; 1,365 s.f. Arts and Crafts style renovation and addition involving removal of sections of walls on the main level and addition of upper level with conversion of former attic stair to code requirements, followed by creation of sunny sitting room at top of stair on Upper Level. Approximate sales price $224,000. Cottage Alteration & Addition, East Lake community, Atlanta, Dekalb County, Georgia; 1,365 s.f. Arts and Crafts style renovation and addition involving removal of sections of walls on the main level and addition of upper level with conversion of former attic stair to code requirements, followed by creation of sunny sitting room at top of stair on Upper Level. Approximate sales price $224,000.
Waleska, Georgia Renovation & Addition, approximately 2,600 square feet, Complete Demolition and Alterations within existing Detached Single Family, Multi-Level Home on 7 acres. Completed cost of work estimated at $150,000.
Canton, (unincorporated Cherokee County) Georgia Alteration & Addition, approximately 1,200 square feet, Upper Level room addition above Entrance at existing Breakfast Nook, raising Roof Ridge to connect existing Bonus Room over Garage to Upper Level of main portion of house, plus Manual J calculation and sizing of HVAC unit and duct layout. Completed cost of work estimated at $160,000.
|
 Kitchen Design and Renovation services from schematic design to bidding assistance are available as appropriate. The process involves a two-way communciation between us and the client, and we actively seek and encourage as much client input as possible. See our Design Process page for more information. Kitchen Design and Renovation services from schematic design to bidding assistance are available as appropriate. The process involves a two-way communciation between us and the client, and we actively seek and encourage as much client input as possible. See our Design Process page for more information.
Sylvan Hills community, Atlanta, Georgia, 1920s Arts and Crafts style Bungalow Additions and Alterations, approximately 2,450 s.f. Upper Level multiple bedroom addition for specialized real estate investment, designed to transform as the area transitions economically upward.
Druid Hills Historic District, Upper Level Master Suite Addition and Lower Level Alterations, approximately 1,600 square feet, including reconfiguring ceiling in Den and Kitchen, adding and reconfiguring openings in Foyer, Dining, and Kitchen, providing Moulding Details, and Adding a Pantry/Mudroom and Screen Porch to an Existing, One-Story, Detached, Single-family Residence. Completed cost of work estimated at $150,000.
Midtown community, Pine Street, NE, Atlanta, Fulton County, Georgia, 2,200 s.f., 1930s Arts and Crafts style Bungalow single family residence on Two Levels with livable half-basement. Completed cost of work projected to be $180,000, with resale value to be $315,000.
Grant Park community, Cameron Street, SE, in a designated Historic District, Atlanta, Fulton County, Georgia, 2,200 s.f., 1910s Arts and Crafts style Bungalow single family residence on One Level with usable quarter-basement and expandable to future attic. Completed cost of work projected to be $160,000, with resale value to be $355,000.
|