 |
 |

FREE
House Plan
Book!
(Download) |
 |
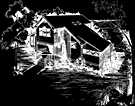 Bird in Flight
Bird in Flight |
 |
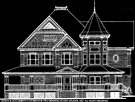
Princess Anne Victorian |
|
 |
Drawing
Board Atlanta, Inc.
P.O. Box 15556
Atlanta, GA 30333-0556
678-643-0316 fax 404-624-4063 |
 |
| Phillip Andrew Jessup, Registered Architect, State of Georgia |
|
|
|
New Home Design
Custom Residential Architecture for New Construction — Single Family Detached Homes
|
 |
|
| Nearly Eight Hundred Fifty Residential Designs completed to date. Over 150 designs published through 6 national publications.
Over 250 designs published through 11 in-house publications. |
 Conrad Victorian , This new 2,790 square foot gingerbreaded, wood-frame
home won a design award for its detailing and architectural
features. It was built in the Manderley community of
Henry County. Conrad Victorian , This new 2,790 square foot gingerbreaded, wood-frame
home won a design award for its detailing and architectural
features. It was built in the Manderley community of
Henry County.
|
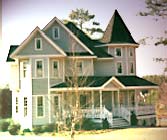 Flippen Victorian, This new 3,450 square foot gingerbreaded, wood-frame
Queen Anne derivative features a turret with high clerestory
windows, curved staircase, and maintenance-free
detailing. It was built overlooking a lake in Henry County. Flippen Victorian, This new 3,450 square foot gingerbreaded, wood-frame
Queen Anne derivative features a turret with high clerestory
windows, curved staircase, and maintenance-free
detailing. It was built overlooking a lake in Henry County. |
|
Bird in Flight, a dwelling on Lake Oconee, 1,776 square feet (2-17-23 A.1); Pine Siding, Master Bedroom upstairs with Sleeping Porch, Large Master Bath; extensive deck at rear, screened side porch with views of lake and woods; analytical plan, expressionist form, traditional detailing. |
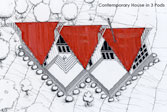 Hang Glider House, 1,856 square feet (1-18-23 A.1); Lookout Mountain, above Chattanooga, Tennessee; reverse board & batten siding; metal roof; expressionist plan of owner's unique desires, expressionist form, minimalist detailing. Estimated Construction Cost $176,000. (Unbuilt). Hang Glider House, 1,856 square feet (1-18-23 A.1); Lookout Mountain, above Chattanooga, Tennessee; reverse board & batten siding; metal roof; expressionist plan of owner's unique desires, expressionist form, minimalist detailing. Estimated Construction Cost $176,000. (Unbuilt). |
|
Princess Anne Victorian Dwelling, 3,447 square feet (2-34-4 A.1); Designed for exclusive Victorian theme community near Fayetteville, Georgia. Estimated 1993 Construction Cost $330,000.00 (Unbuilt). |
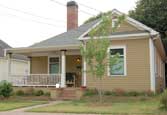 Cabbagetown community, in a designated Historic District, Pearl Street, SE, Atlanta, Fulton County, Georgia, slightly over 2,130 s.f. new Arts and Crafts style Bungalow single family residence on One Level with livable half-basement on sloping lot. Completed cost of work in 2003 projected to be $230,000. Cabbagetown community, in a designated Historic District, Pearl Street, SE, Atlanta, Fulton County, Georgia, slightly over 2,130 s.f. new Arts and Crafts style Bungalow single family residence on One Level with livable half-basement on sloping lot. Completed cost of work in 2003 projected to be $230,000. |
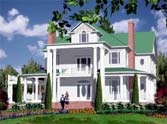 Home in a Sacred Grove, This 5,000 square foot home
was sited in the middle of
a sacred grove tree formation
planted a century ago
by earlier occupants of the
land. It carefully preserved
the valuable trees for future
generations who will occupy
it.
The older settlers' cabin
was dismantled and
moved to another part of
the property for use as a
residence. Home in a Sacred Grove, This 5,000 square foot home
was sited in the middle of
a sacred grove tree formation
planted a century ago
by earlier occupants of the
land. It carefully preserved
the valuable trees for future
generations who will occupy
it.
The older settlers' cabin
was dismantled and
moved to another part of
the property for use as a
residence. |
 Lake Spivey Estate, Designed in a Classical tradition for the elegance of its setting on the shore of a lake in unincorporated Henry County. 8,766 sq. ft. Lake Spivey Estate, Designed in a Classical tradition for the elegance of its setting on the shore of a lake in unincorporated Henry County. 8,766 sq. ft.
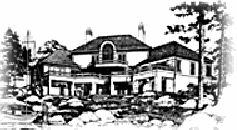 Vaulted X-Plan House, 4,239 square feet (42-3 A.1 and 37-3 A.1), Lake Spivey, Jonesboro, Georgia; 1-1/2 story with finished on-grade basement (not included in finished area as listed), wood frame, stucco facing, full architectural documentation; 4 bedrooms, 3 baths on main level; 28' high, hexagonal Great Room is crowned by a wood-framed barrel vault running front-to-back through house, visible in arched windows at front and rear elevations of house, upstairs loft for viewing lake; design based upon clear organizational concept, very functional; geometrical-concept plan, non-traditional form, traditional detailing. Estimated Construction Cost $573,000.00 (Unbuilt). Vaulted X-Plan House, 4,239 square feet (42-3 A.1 and 37-3 A.1), Lake Spivey, Jonesboro, Georgia; 1-1/2 story with finished on-grade basement (not included in finished area as listed), wood frame, stucco facing, full architectural documentation; 4 bedrooms, 3 baths on main level; 28' high, hexagonal Great Room is crowned by a wood-framed barrel vault running front-to-back through house, visible in arched windows at front and rear elevations of house, upstairs loft for viewing lake; design based upon clear organizational concept, very functional; geometrical-concept plan, non-traditional form, traditional detailing. Estimated Construction Cost $573,000.00 (Unbuilt). |
Lakewood community, Atlanta, Fulton County, Georgia, 1,900 s.f. new Arts and Crafts style Bungalow single family residence on One Level with livable half-basement on sloping lot. Completed cost of work projected to be $120,000, with resale value to be $215,000.
Druid Hills Historic District, Hancock Drive, Atlanta, Georgia, 3500 s.f. new Arts and Crafts style Home on Two Levels with livable basement on sharply sloping lot. Completed cost of work projected to be $650,000, with resale value to be $950,000 (not constructed).
Summerhill, City of Atlanta, Fulton County, Georgia. Detached, Two Level, Single Family Residence, approximately 2,000 square feet, plus Basement of approximately 1,500 square feet including Garage and other spaces, inspired by the "First Avenue" design, modified to accommodate view of downtown skyline and Olympic Stadium. Completed cost of work estimated at $210,000.
Cascade Heights, City of Atlanta, Fulton County, Georgia, approximately 2,300 square feet, plus 480 square foot Garage and Storage. Detached, Two Level, Single Family Residence for builder-developer, Completed cost of work estimated at $165,000, excluding land development cost; final sales value expected to be approximately $230,000.
Long Thin House in Summerhill, 2,052 square feet, based on historic Camelback prototype houses found on Gaskill Street in nearby Cabbagetown, influenced by "long thin house" and other patterns in A Pattern Language, by Christopher Alexander, et al. Located on a lot in improving intown Atlanta community. Estimated hard construction cost exclusive of lot development $145,000; estimated sales value $225,000.
Country Home, approx. 4,800 square feet; Located on acreage in Fayette County, Georgia; one and one-half story, very conservative design in wood and brick with spreading porches. Estimated 1997 Construction Cost $480,000.
Pattern Language Home, 3,472 square feet (2-34-2 A.1); Located on 11 acres in Fayette County, Georgia; four story, very unique design based in the philosophies espoused in the book, A Pattern Language, by Christopher Alexander; English Tudor Revival and Early Twentieth Century Craftsman styles were influences in this custom design; wrap-around, screened porches, with private sleeping porches off of every bedroom; Tulikivi soapstone bread oven in gourmet kitchen with professional grade appliances; handicapped access; complete, extensive molding details; dark brick and stucco. Estimated 1992 Construction Cost $503,000.00. (Unbuilt).
|
 Fayetteville Craftsman, This new 2,200 square foot, wood-frame craftsman bungalow
features high ceilings, historically correct detailing,
and maintenance-free materials. It was built in a restricted,
narrow-lot community in Fayetteville, and is among
many historically accurate modest sized homes designed
and detailed by our studios. Fayetteville Craftsman, This new 2,200 square foot, wood-frame craftsman bungalow
features high ceilings, historically correct detailing,
and maintenance-free materials. It was built in a restricted,
narrow-lot community in Fayetteville, and is among
many historically accurate modest sized homes designed
and detailed by our studios. |
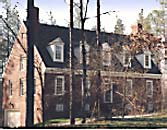 Colonial Virginia Replica, This new 3,323 square foot brick faced, wood-frame
home is a proportionally correct derivative of the Rolfe
House in Smith's Plantation, Virginia. Its brickwork and
interior trim were carefully designed and detailied for
consistency with the original; where new features were
added, they were assessed against those of the era, so
that the whole evokes the spirit of the earlier age. Colonial Virginia Replica, This new 3,323 square foot brick faced, wood-frame
home is a proportionally correct derivative of the Rolfe
House in Smith's Plantation, Virginia. Its brickwork and
interior trim were carefully designed and detailied for
consistency with the original; where new features were
added, they were assessed against those of the era, so
that the whole evokes the spirit of the earlier age. |
 Lake Sinclair, in a district with design controlled by covenants, codes, and restrictions, Chicory Road, Baldwin County, near Milledgeville, Georgia, 2,408 s.f. new Arts and Crafts style Ranch single family residence on One Level with Bonus area over Garage, on sloping lot. Completed cost of work in 2003 projected to be $475,000. Lake Sinclair, in a district with design controlled by covenants, codes, and restrictions, Chicory Road, Baldwin County, near Milledgeville, Georgia, 2,408 s.f. new Arts and Crafts style Ranch single family residence on One Level with Bonus area over Garage, on sloping lot. Completed cost of work in 2003 projected to be $475,000.
|
 The Jack Russell Estate, This classic traditional home for a
professional included 3,920 square
feet of heated area over a partial,
unfinished basement. It included
substantial interior case goods, as
well as exterior trim and brick detailing.
Its exterior is shown at left. The Jack Russell Estate, This classic traditional home for a
professional included 3,920 square
feet of heated area over a partial,
unfinished basement. It included
substantial interior case goods, as
well as exterior trim and brick detailing.
Its exterior is shown at left.
|
 Tolomato Island Retreat, This custom home designed for coastal Georgia is a four-bedroom retreat with a loft, built over a four-car garage
at the level of potential storm surges. Its total heated area is 3,558 square feet and features vaulted Great Room,
Screen Porch, Elevator, Grilling Deck, and other amenities. Many of our copyrighted, custom home designs, such
as this one, are produced for individual clients and are not available as stock plans. Tolomato Island Retreat, This custom home designed for coastal Georgia is a four-bedroom retreat with a loft, built over a four-car garage
at the level of potential storm surges. Its total heated area is 3,558 square feet and features vaulted Great Room,
Screen Porch, Elevator, Grilling Deck, and other amenities. Many of our copyrighted, custom home designs, such
as this one, are produced for individual clients and are not available as stock plans.
 N'Orleans Courtyard House, 3,151 square feet (1-31-2 A.1), High Point Community, Jonesboro, Georgia; one-story wood frame, brick facing; 4 bedrooms, 2-1/2 baths; landscaped courtyard at rear of house, with screened porch facing it; bell-shaped roof; traditional plan conforming to lot requirements, traditional form, traditional detailing. Estimated Construction Cost $173,000.00. N'Orleans Courtyard House, 3,151 square feet (1-31-2 A.1), High Point Community, Jonesboro, Georgia; one-story wood frame, brick facing; 4 bedrooms, 2-1/2 baths; landscaped courtyard at rear of house, with screened porch facing it; bell-shaped roof; traditional plan conforming to lot requirements, traditional form, traditional detailing. Estimated Construction Cost $173,000.00.
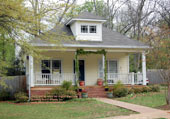 Kirkwood Bungalows, ranging from 1500 square feet to 1800 square feet, 28 feet wide to 30 feet wide, contextually sensitive urban bungalows for a new-home development company building approximately 50 homes on existing lots in intown Atlanta and Decatur communities of Kirkwood, East Atlanta, East Lake, Oakhurst, Winona Park, Brownwood Park, and others. Sales prices ranging from $220,000 to $280,000. Kirkwood Bungalows, ranging from 1500 square feet to 1800 square feet, 28 feet wide to 30 feet wide, contextually sensitive urban bungalows for a new-home development company building approximately 50 homes on existing lots in intown Atlanta and Decatur communities of Kirkwood, East Atlanta, East Lake, Oakhurst, Winona Park, Brownwood Park, and others. Sales prices ranging from $220,000 to $280,000. |
Retired Pilot's House, 3,182 square feet (2-31-3 A.1), Eagle's Landing Community, Williamson, Pike County, Georgia; 2 story, wood frame, upgraded construction requirements and finish materials; 4 bedrooms, 3 baths; covered porch at rear; traditional plan developed extensively with owner, traditional form stretched to emphasize loneness, traditional detailing used to emphasize length of house. Estimated Construction Cost $219,000.00.
Realty Executive's Estate, 4,347 square feet (43-1 A.1), Stone Haven Plantation, Stone Mountain, Georgia; 2 story, wood frame construction, stucco facing; 4 bedrooms, 3-1/2 baths; multi-story Foyer and Great Room; traditional plan based on Drawing Board Atlanta classic, traditional form, traditional detailing. Estimated Construction Cost $183,000.00.
Carriage Chase detached home designs, Fayetteville, Georgia (30-plus lot subdivision) Coordinated design of 4 plans with two elevation variations each, in narrow-lot residential development previously planned by others. Followed by custom design of several other homes in community.
Fenwyck-on-Jeff Davis, Fayetteville, Georgia; 77-lot subdivision. Single family detached home sites with landscaping. Comprehensive services included coordinated design of 9 basic floor plans between 1,400 square feet and 2,100 square feet, with three elevation variations each and review of homes by other architects.
Taylor's Crossing, Riverdale, Georgia - 50-plus lot subdivision. Coordinated design of six basic plans from 1,200 square feet to 1,450 square feet.
Attorney's Residence, 3,875 square feet (1.5-38-4 A.1); Betony Woods Estates, Clayton County, Georgia; 1 1/2 story wood frame, brick facing, upgraded detailing; 4 bedrooms, 3 baths; set in extensively landscaped wooded area; screened porch at rear; traditional plan carefully developed to meet owner's needs, traditional form, traditional brick and wood molding detailing. Estimated Construction Cost $259,000.00.
Lakewood Bungalow, 1,450 square feet, (plan #1-14-47 A.1, the "Lowery"), 30 feet wide, contextually sensitive low-sloped, hip-roofed, urban bungalow for a new-home builder on existing lots in intown Atlanta neighborhood of Lakewood Heights, Lakewood Park, Boulevard Heights, and others. Anticipated Sales prices ranging from $150,000 to $180,000.
Island Home, 3,280 square feet; Located on Saint Simons Island, Georgia. Estimated construction cost $330,000.
Eastlake, City of Atlanta, Dekalb County, Georgia, Two-Story, approximately 1,850 square feet, known as "First Avenue" (plan #2-17-32 A.1), 32 feet wide, contextually sensitive high-sloped, hip-roofed, urban narrow-lot home with porch for builder-developer on severely sloping lot. Anticipated Sales price of $210,000. |
|
|
|